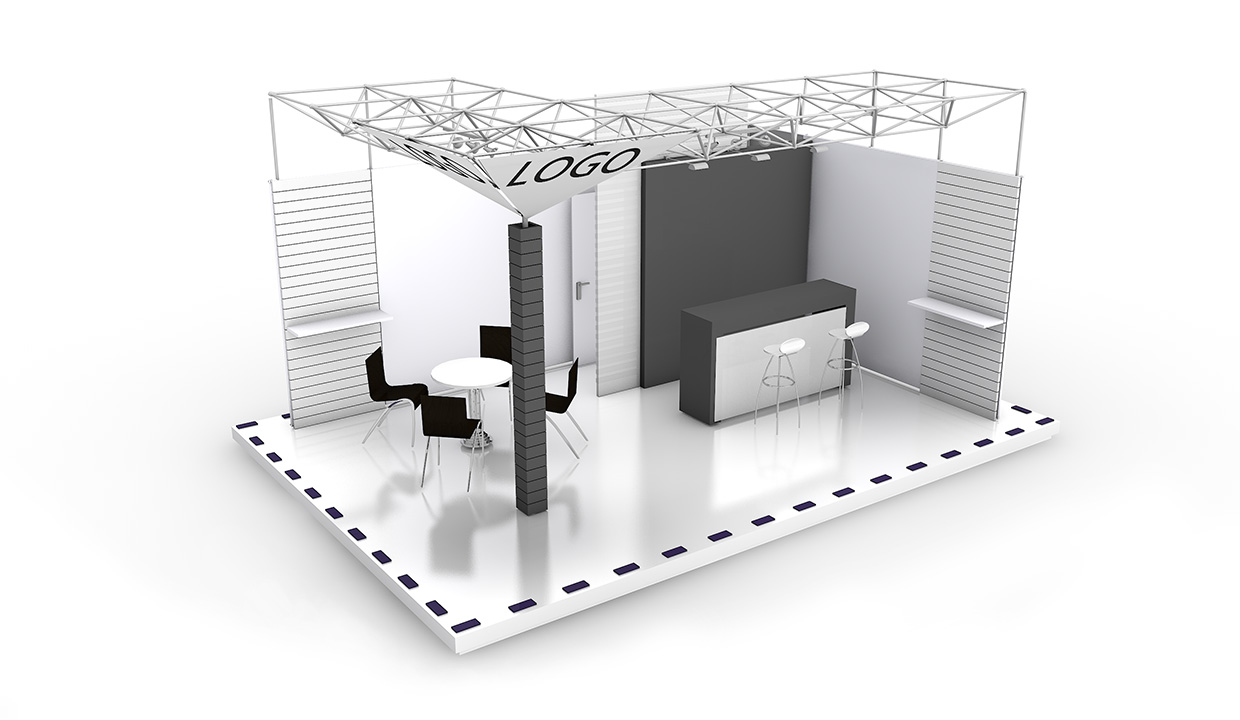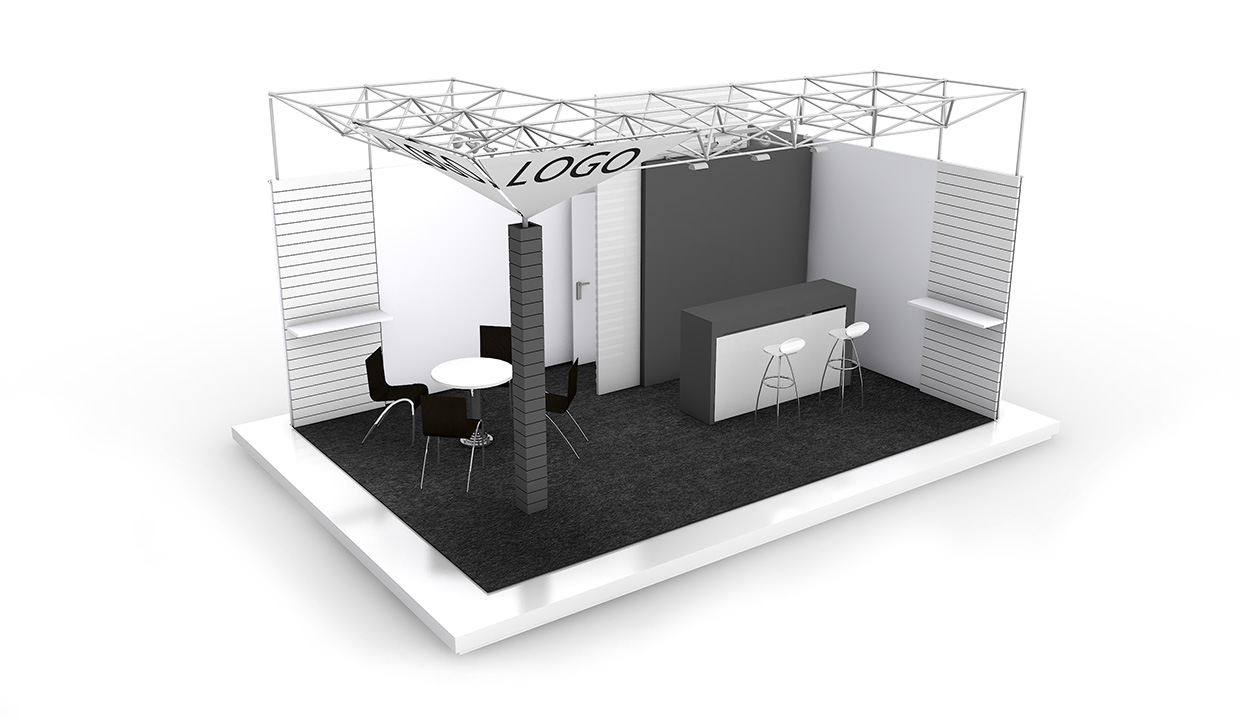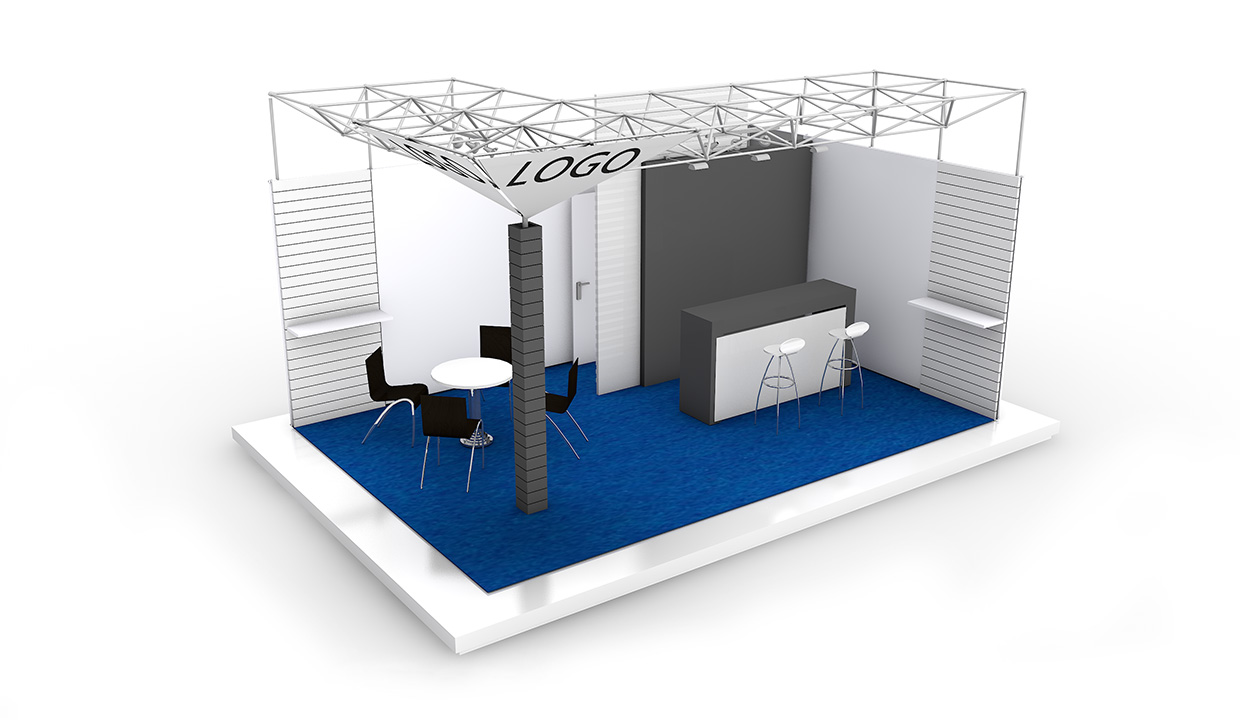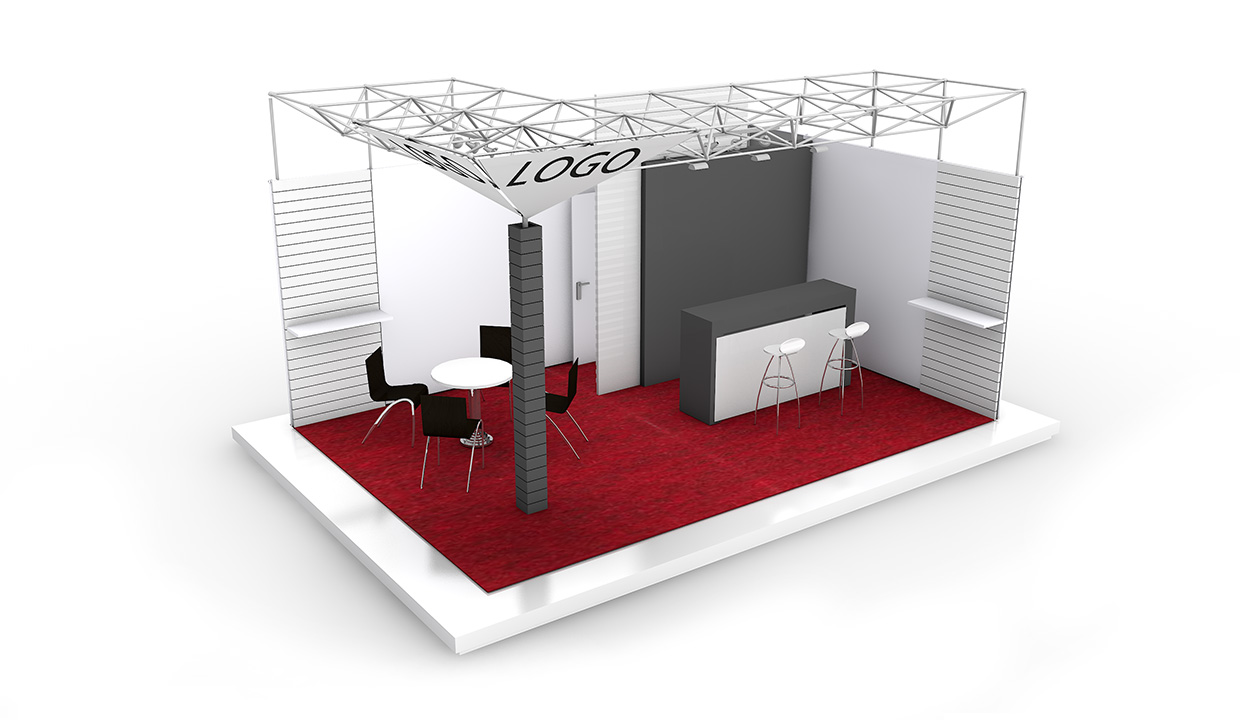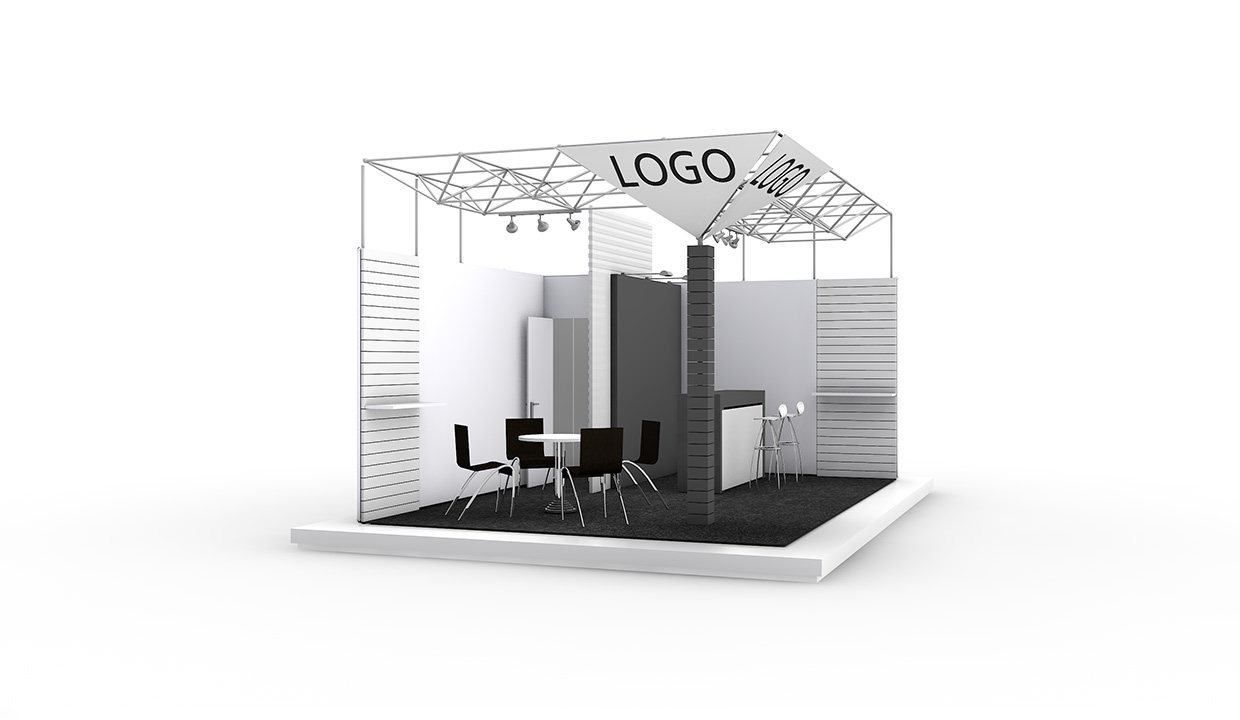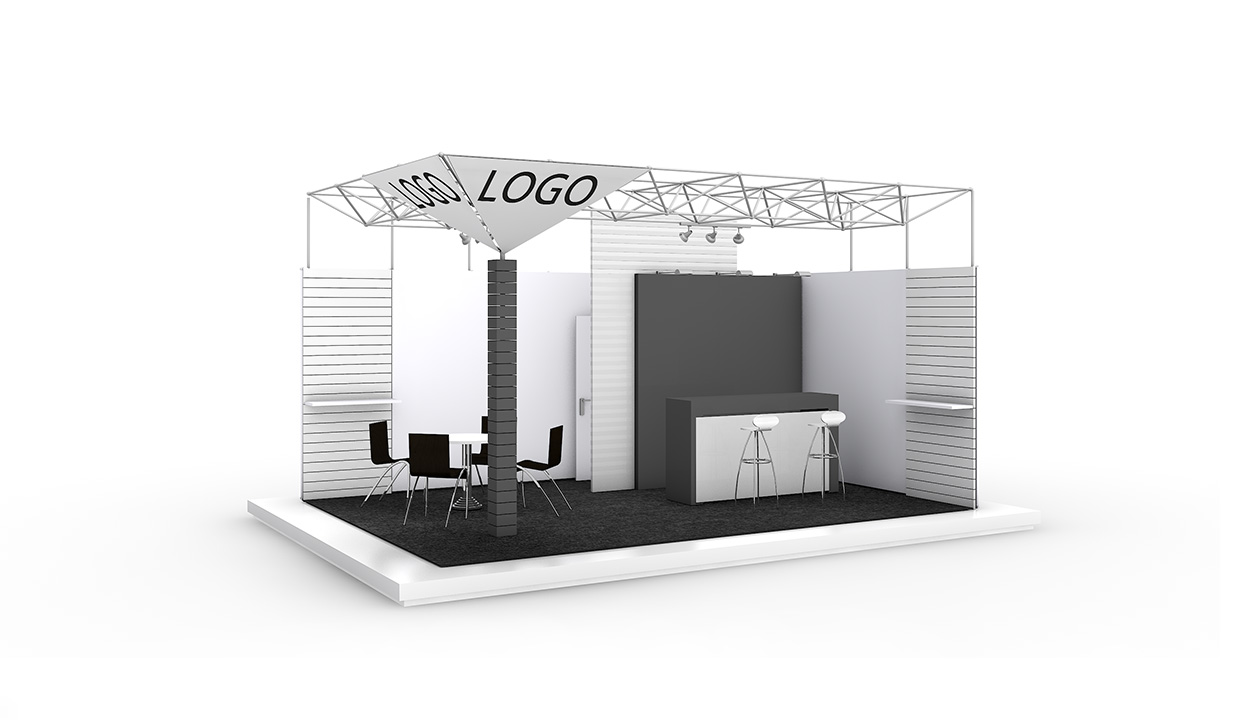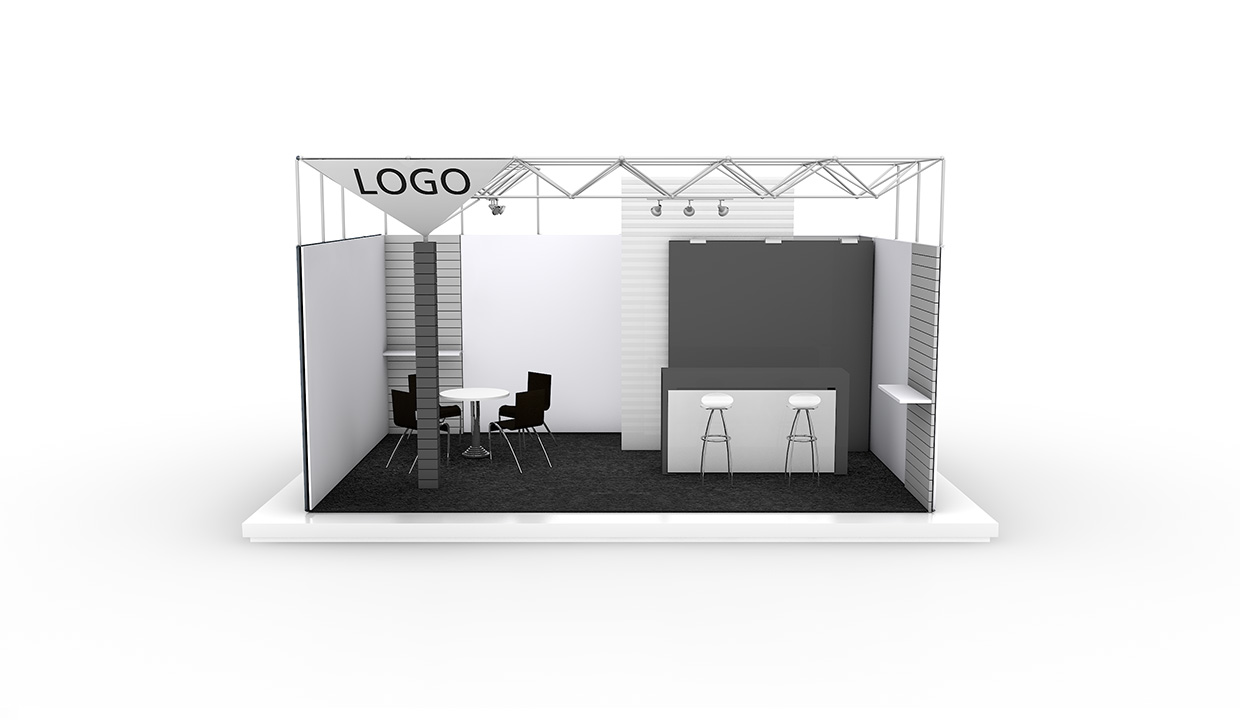“Ready to use” system stand construction
Nine perfected stand concepts cover practically all trade show requirements and are easy to customise. Additional bonus: Reusable components make these solutions particularly sustainable. Quick, simple, inexpensive and attractive trade fair presentations are now available on a rental basis!
System stand » Pluto «
ideal from 24m²
Attention grabbing designer wall and distinctive ceiling structure. Offers a range of meeting options and is suitable for stand sizes of 24 m2 and larger.
System stand » Pluto «
ideal from 24m²
Attention grabbing designer wall and distinctive ceiling structure. Offers a range of meeting options and is suitable for stand sizes of 24 m2 and larger.
Wall construction:
2.5-m-high outer partition walls (white, light grey) + 2 slatted walls (white, light grey), ceiling structure made of cupan (silver), designer wall as booth partition (anthracite)
Carpet:
Velour carpet (silver, anthracite, red, blue) with edge binding and cover sheeting
Booth:
With lockable hinged door
Lettering:
Custom print on triangular/rectangular panel (printable PDF file required)
Furniture:
Table + 4 chairs, counter + 2 bar stools, 2 shelves
Technical equipment:
1 halogen spot per 3 m2 of stand area + 2 spots at panel
Electricity supply connection:
3 kW, including power consumption and triple power outlet in booth
Handover:
Cleaning on last day of trade show set-up, including removal of carpet cover sheeting
